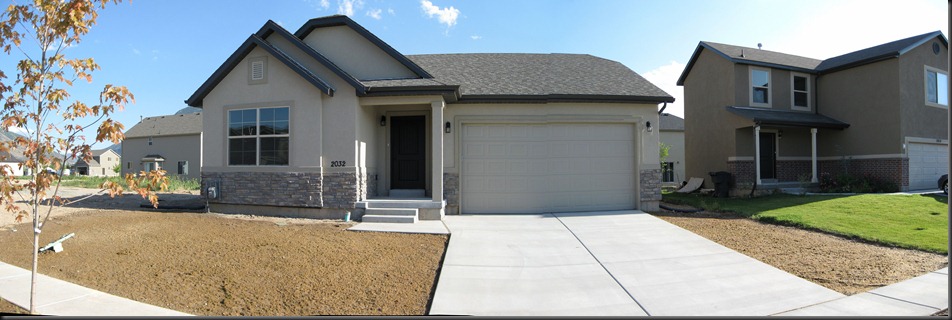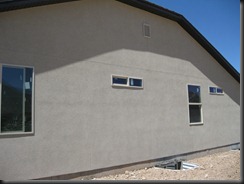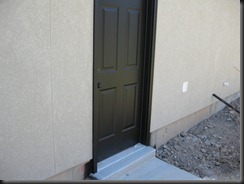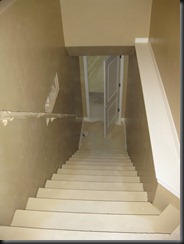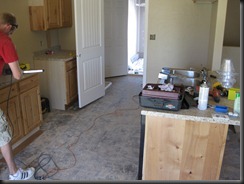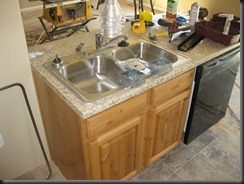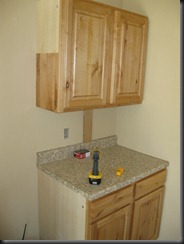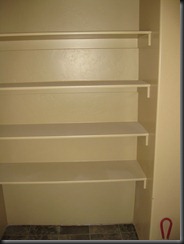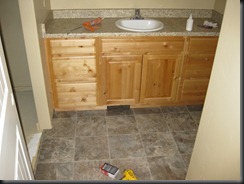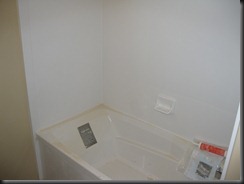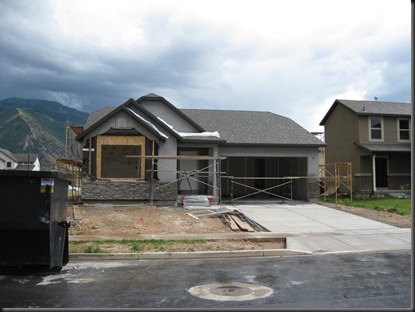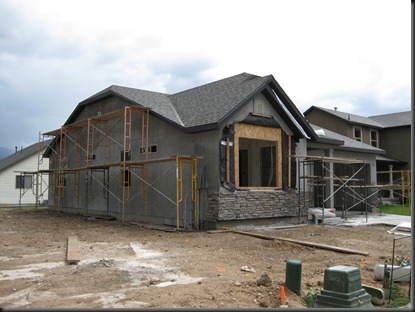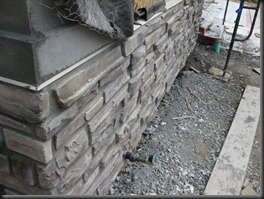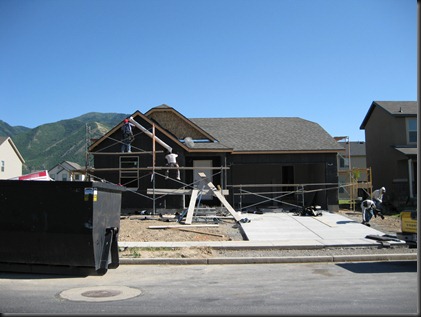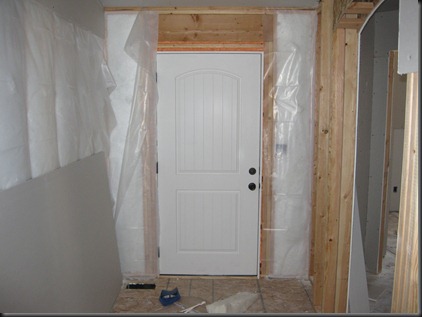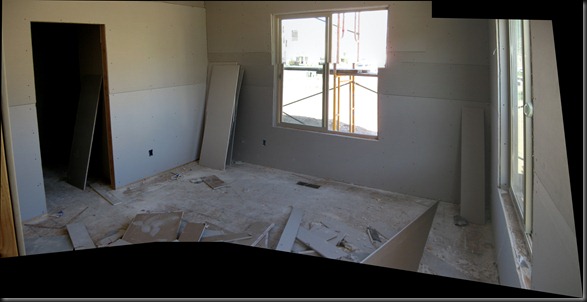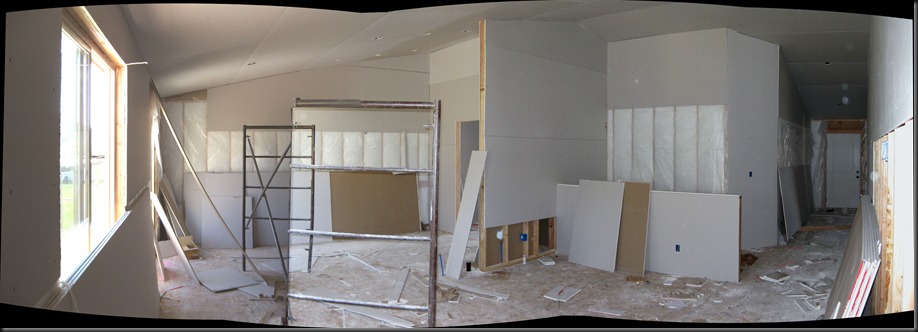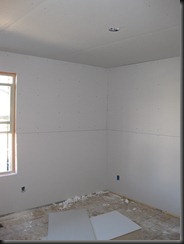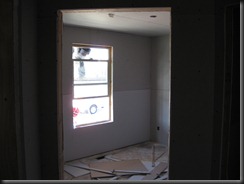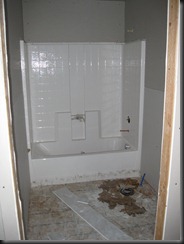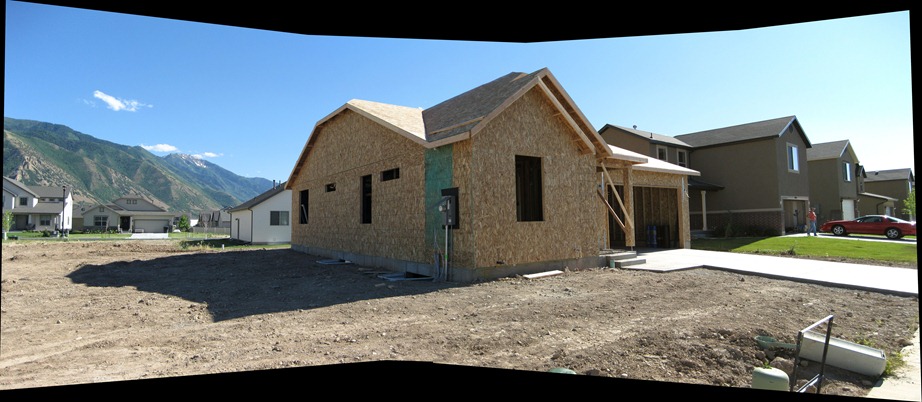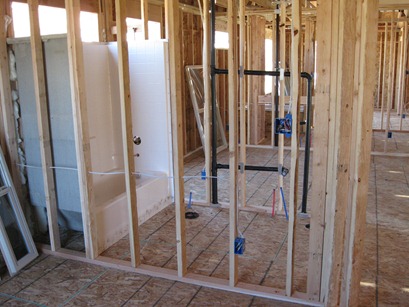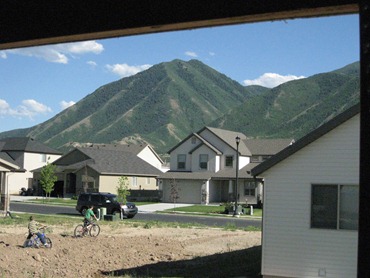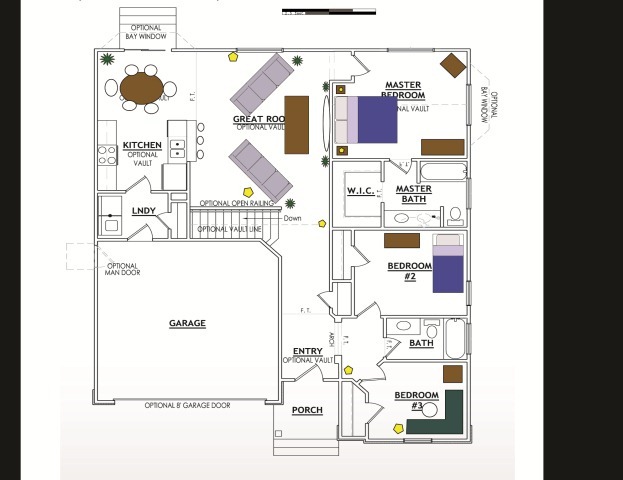Backyard update – Almost there…
This picture was taken about a week before the snow started. I was able to smooth out the left side fairly well and fill in the areas by the fence and backfill the walls with gravel but the right side was un-finished when snow started.
Oh well, it gives me something else to do this spring. Now to start looking at plants! Yay!
Week 6!
It’s done! After only 6 weeks too.
Entry, Bedroom 3, Bath, and Kitchen
Living Room
Master Bed/Bath… Suite
After only 5 days of being in the house, we pulled off the near impossible. We fit cars into the garage! Two of them! They fit ya’ll!!!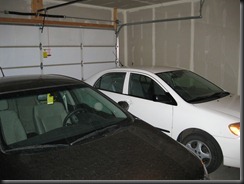
Just thought I’d take the time to gloat…
Week 5
This week – Paint, cabinets, stucco, some flooring.
Exterior
Interior
Bedroom 3
Bedroom 2
Bathroom
Master Bedroom
Master Bath
Week 4
This week it looks like the drywall is finished and the texture is going up. Paint should be going up this week too. On the exterior it looks like the stucco is mostly up. The front window is being replaced with a larger window in order to satisfy the city’s requirement that the homes not look too much alike. (No complaints here – The new window will look very much better). And now… the pictures:
Brick Facade, New Bedroom 3 Window, and a view from the entryway…
A Few Living Room Views:
Master Bedroom, and Bedroom 3:
The Bathroom Looks much nicer with the window in:
Sicily – Week 3
Week Three y’all! It looks like the outside is being prepped for stucco and the drywall is going up on the interior. I just noticed that the roof looks complete. Look at those shiny new shingles. Nice right? But now …in Iron Chef fashion… TO THE PHOTOS!!!
First up we have a scrumptious front photo, and an entryway chaser…
Next is the Master Bedroom
And the amazing Living Room
Then we have Bedroom 2, Bedroom 3, the Bathroom, and the Master Bath
The Auspicious Sicily Floor Plan
Here you have the famous Sicily floor plan. You may notice the subtle Greek influence on the layout and architecture, especially from the Alexandrian era.
The Sicily is updated and modern; notice the greatly expanded role of light in the design. As window technology became more advanced civilization was better able to harness the suns natural light energy yet still keep out the cold winter storms.
Light plays an important role in the modern lavatory. It allows one to wake up in the morning to a beautiful sunrise and bath/shower, thus intermixing the two basic elements of water and light for a much more ethereal experience. You will notice also the new placement of the master chambers along the southern side of the edifice. This allows glowing warmth of the sun greater access in the otherwise bitter winter months.
Draw you attention as well to the Eastern vista of the bedroom chambers. The morning sun is the occupant’s daily companion for the morning rituals; warming and uplifting the soul for the day ahead; turning the arduous odyssey of life to an uplifting and felicitous pilgrimage of hope.
Indeed, it may be said that the Sicily is an absolute inspiration of a floor plan.
Sicily – Week 2
Pretty!
A view from the East ^
And from the West v
Up Next, entering the great room/living room
View from the south west side
And the Basement
Next the other side of the basement 360 style…
And Finally the back
Bathroom
View From the basement… ……………………….and View from the back window (Living Room)
Construction!
It took a while to start construction but it is now started. The contractor had to clear up a few things with the city and submit the building permit twice. The city of Spanish Fork just did not want an Alexander on this lot. So, we decided to go with the Sicily floor plan instead. *That’s ok it’s an upgrade*
So, now the basement is going in… In 4 to 6 weeks we can be moving in. Let’s see that would be August 1st through the 14th.

